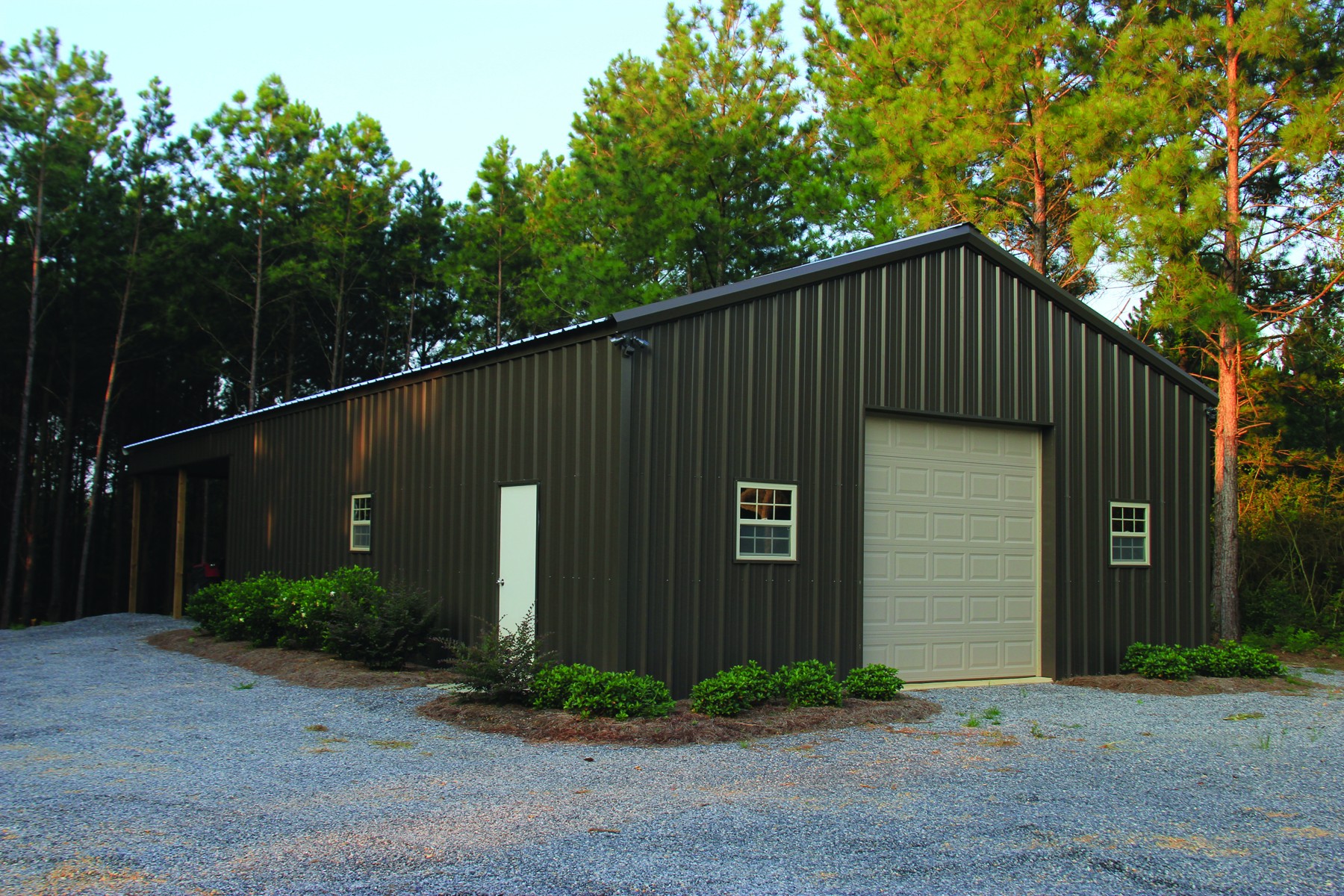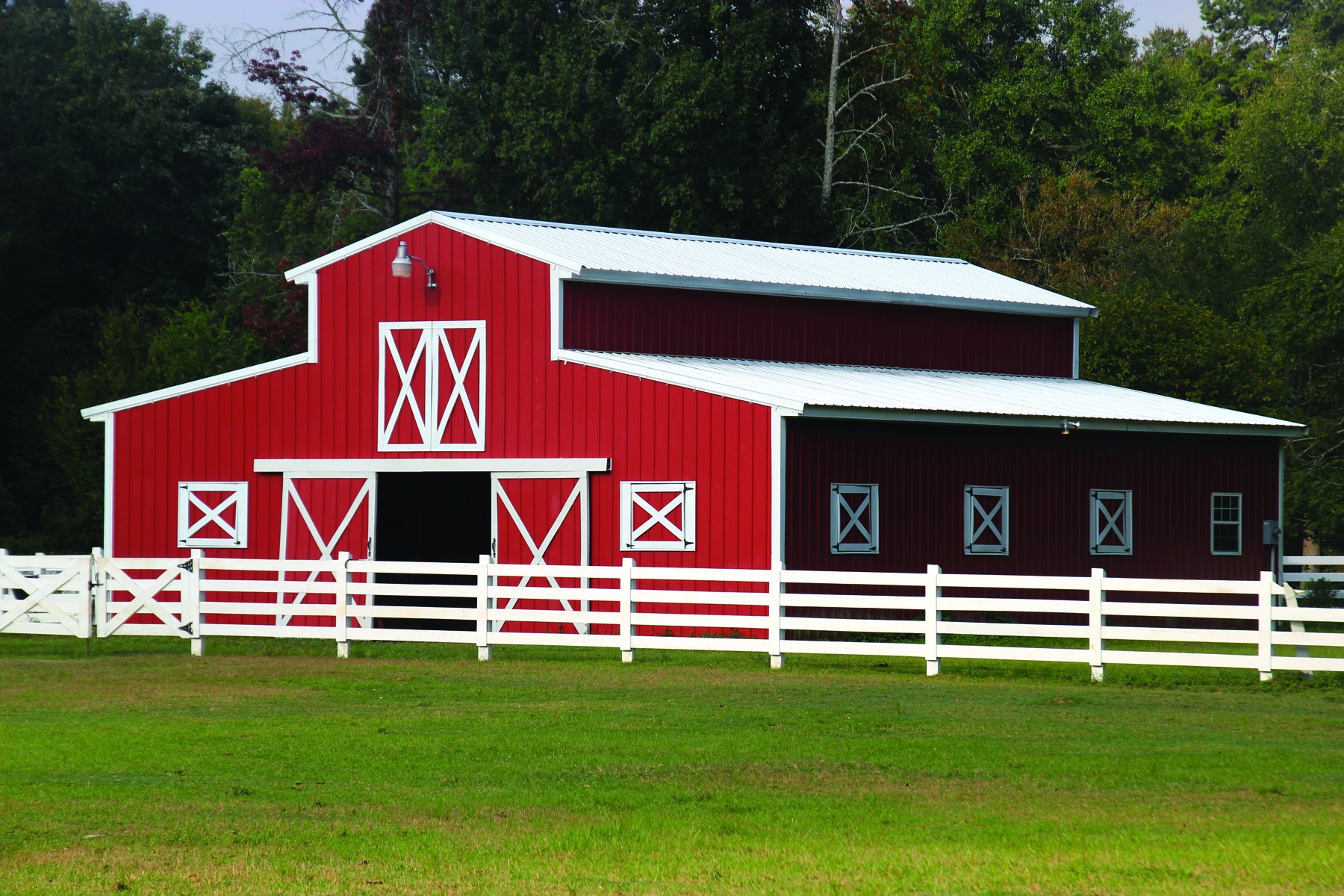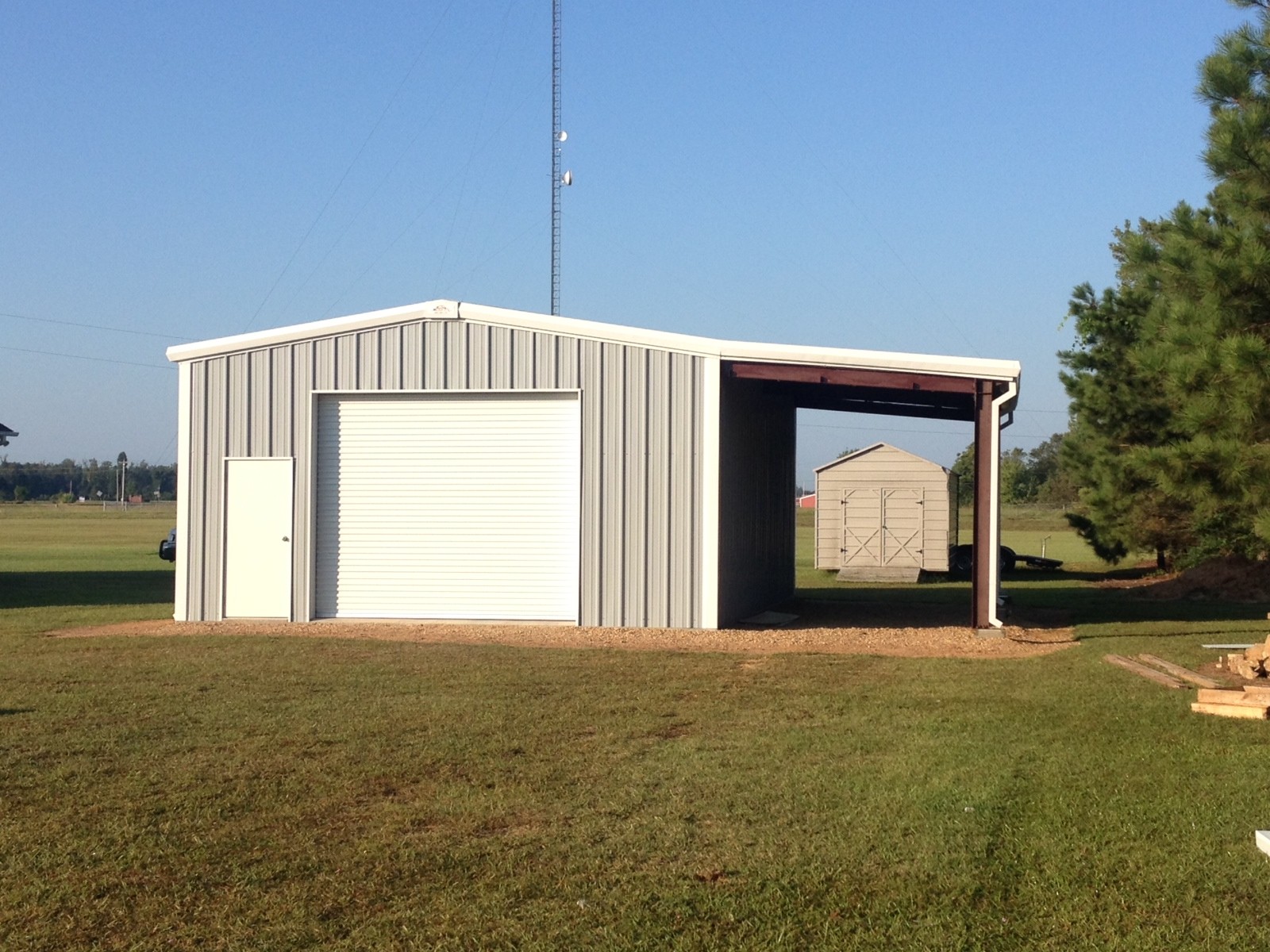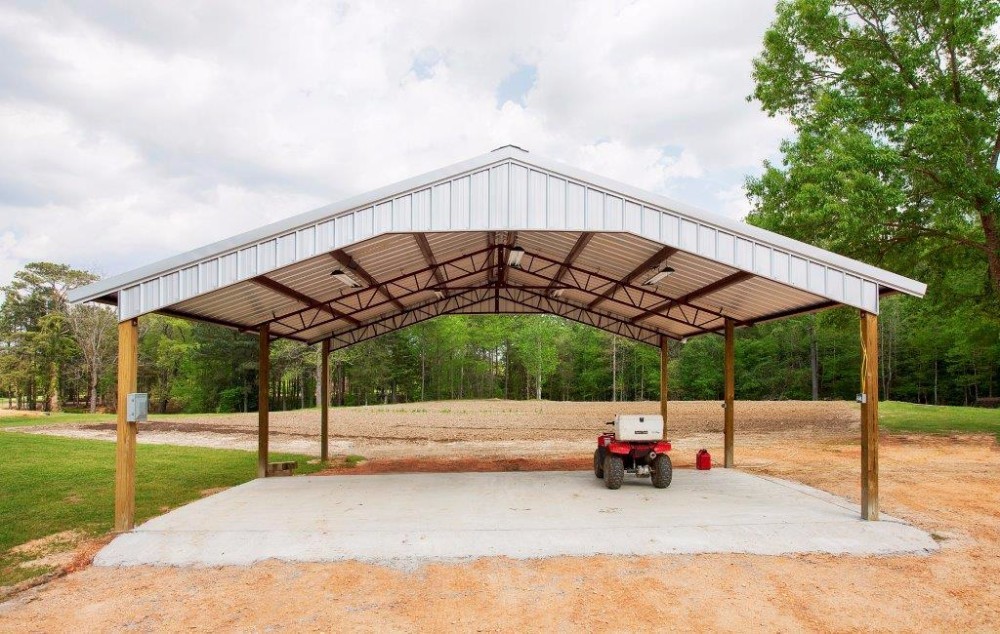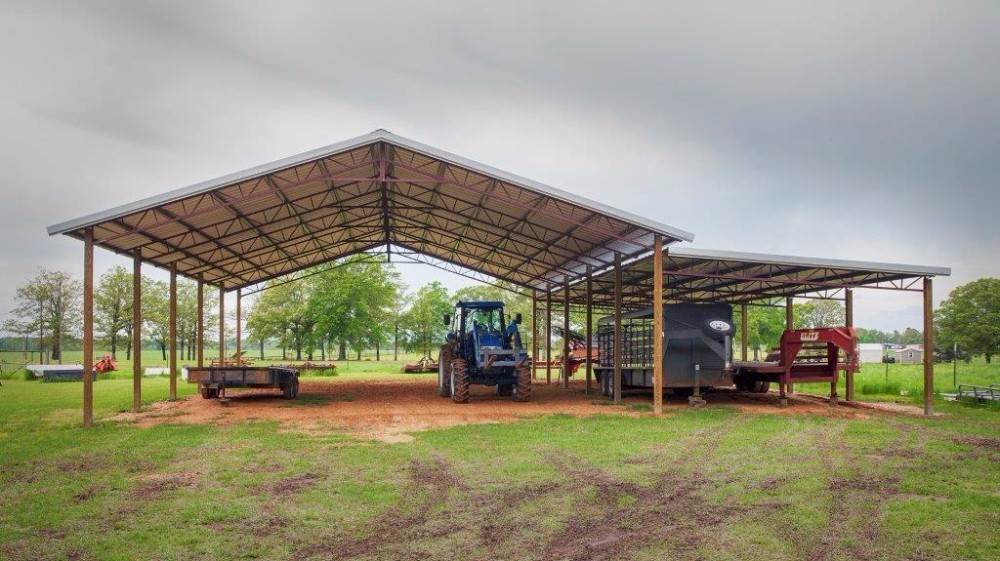





Burnished Slate 30' x 40' Pole Barn Metal Building
Reference: BR-12
- 30' x 40' Pole Barn Metal Building
- Burnished Slate PBR profile metal sidewall panels
- Galvalume PBR profile metal roof panels
- Burnished Slate metal trim
- One 10' x 10' roll-up door in Mocha Tan
- One 3070 walk door
- Three 3030 windows.
Barn Red and Pure White Enclosed Pole Barn Metal Building
Reference: BR-15
- Barn Red and Pure White Enclosed Pole Barn
- Two side sheds, sliding doors and faux window trim
- Metal trusses with metal purlins
- PBR profile metal roof
- PBR profile metal sidewall panels
Old Town Gray and Polar White Rigid Frame Metal Building with Lean-to
Reference: BR-17
- 24x30x12 rigid frame metal building with lean-to 12x30x11
- Galvalume PBR roof profile panels
- Old Town Gray PBR profile sidewall panels
- Polar White trim
- One 12' x 10' (W x H) roll up door and one 3070 walk door
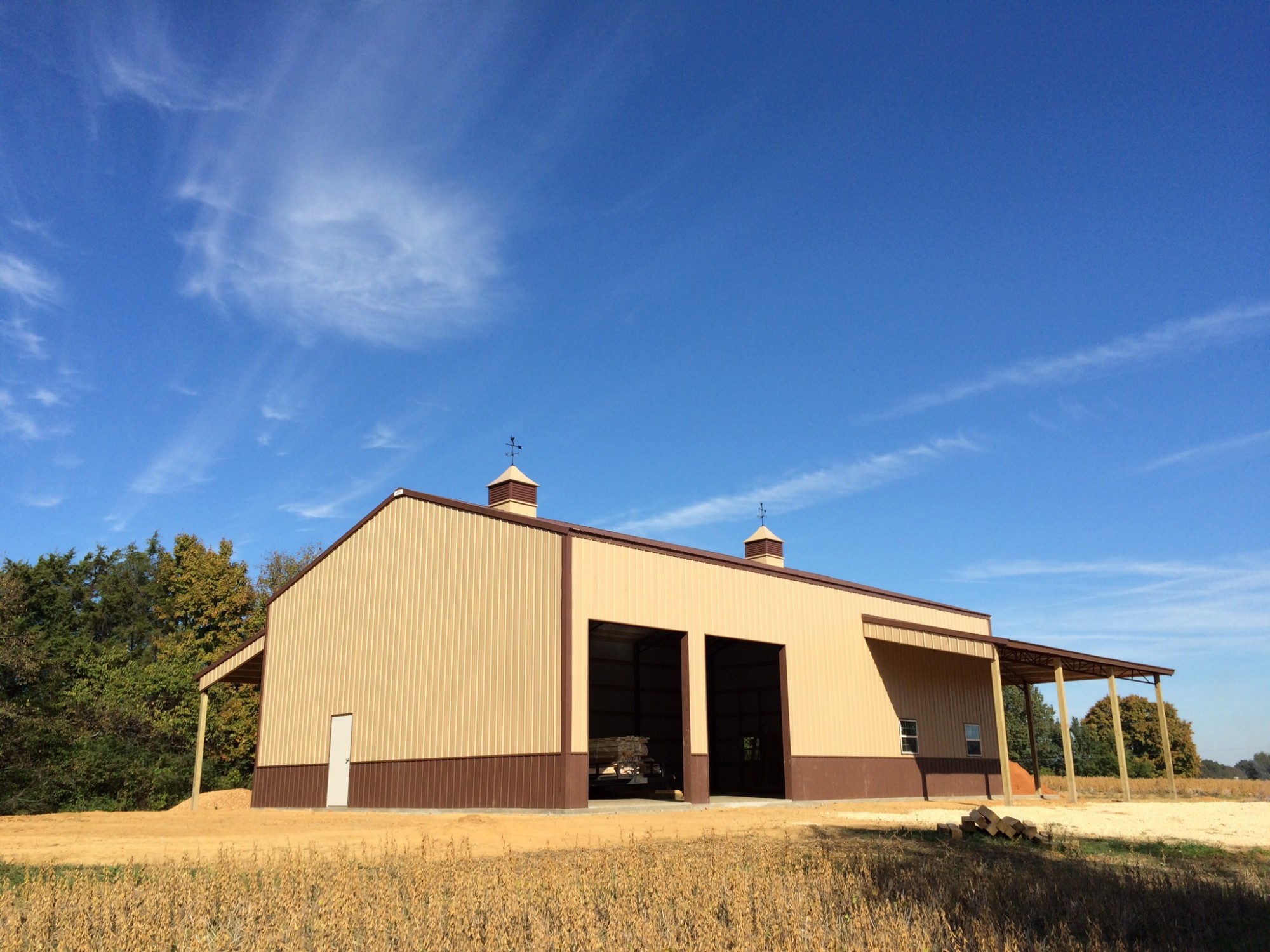
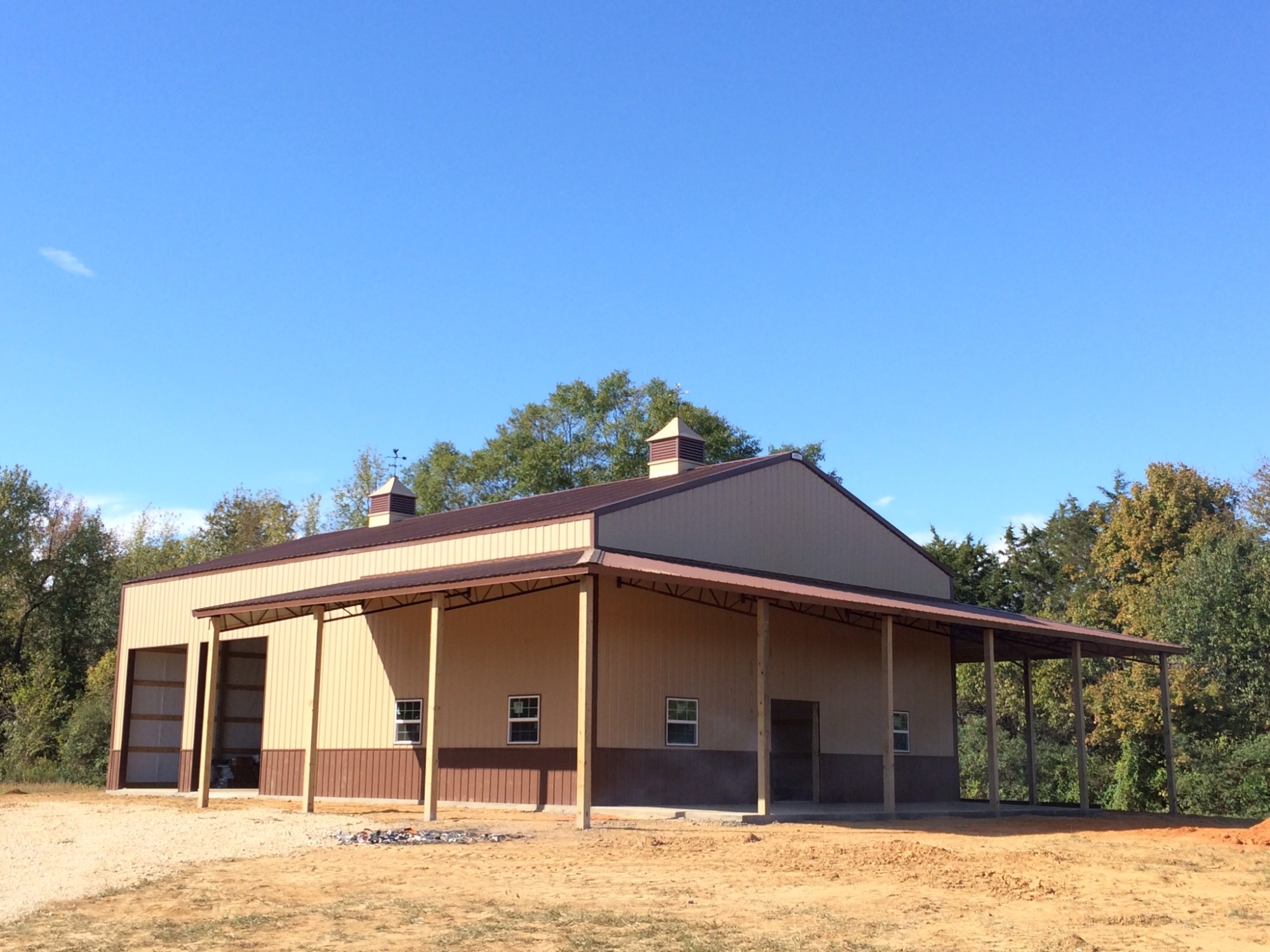
Mocha Tan and Cocoa Brown Enclosed Pole Barn Metal Building with Wrap-Around Lean-to
Reference: TU-18
- Mocha Tan and Cocoa Brown Pole Barn
- Wrap-Around Lean-to
- Metal trusses with wood purlins
- Cocoa Brown Residential profile roof
- Cocoa brown trim
- Mocha Tan Residential profile sidewall panels
- Cocoa Brown wainscote
- Two lean-tos adjoin to create a wrap-around porch
- Four 10' x 14' (W x H) framed openings to create two drive-throughs
- One 6' x 7' framed opening, one 3070 walk door, and four 3030 windows
Galvalume 30' x 30' (W x L) Open Pole Barn Metal Building
Reference: BR-22
- Galvalume PBR profile metal roof
- 30' x 30' (W x L) open pole barn metal building
- Galvalume trim
- Galvalume residential profile gable panels covering framing
- Metal trusses with metal purlins
Galvalume 50' x 60' (W x L) Open Pole Barn Metal Buildiing with 20' x 60' Lean-to
Reference: BR-23
- Galvalume PBR profile metal roof
- Galvalume trim
- 50' x 60' (W x L) open pole barn metal building with extended eaves
- 20' x 60' lean-to with extended eave
- Metal trusses with metal purlins

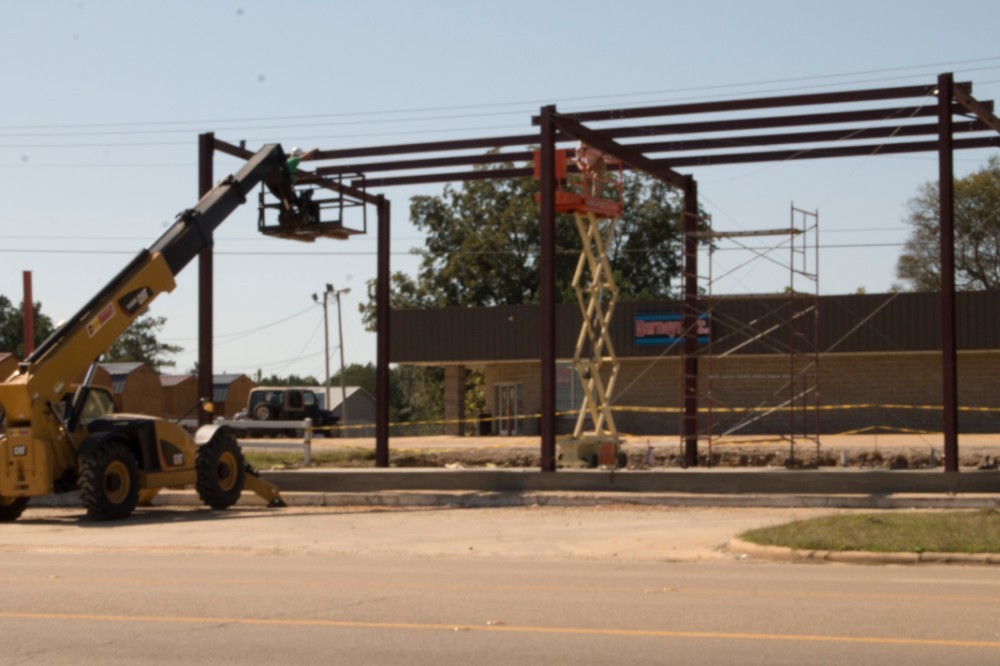

Red-Iron Frame Erection
Reference: TU-24
Erection of red-iron frame for rigid-frame metal building. Finished with brick exterior. 2-story metal building.
Old Town Gray and Patriot Red 60' x 100' x 12' (W x L x H) Rigid Frame Metal Building
Reference: BR-25
- Old Town Gray and Patriot Red
- 60' x 100' x 12' (W x L x H) Rigid Frame Metal Building
- Purlin extension (extended gable end of roof)
- Galvalume PBR profile metal roof
- Old Town Gray PBR profile metal sidewall panels
- Patriot Red trim
- Three 10' x 10' (W x H) metal roll-up doors and one 3070 walk door




















Clay/Burnished Slate 80x80x16 Metal Building Home - Interior by others
Reference: JX-26
- 80x80x16 Rigid Frame
- Metal Building Home -- Interior by others
- Jackson, TN
- 26ga PBR Clay Roof & Walls
- 26ga Burnished Slate Trim
- 2 bed/2 bath
- Open concept living room and kitchen
- Mud room/laundry room combo
Galvalume/Cocoa Brown 50x60x12 Metal Building Home
Reference: TU-27
- 50x60x12 Metal Building Home
- 20x50x10 Back Porch
- 40x50x12 Attached Shop
- Saltillo, MS
- 26ga PBR Galvalume Roof
- 26ga PBR Cocoa Brown Walls
- 26ga Cocoa Brown Trim
- 3 Bedroom/2.5 Bath
- Attic



Old Town Gray and Burnished Slate 30 x 40 Galv-Econ 30 x 60 Pole Barn Combo
Reference: BE-28
- Unusual combination
- 30' x 40' (W x L) Galv-Econ-- connected to a 30' x 60' Pole Barn
- Old Town Gray PBR profile sidewall panels
- Burnished Slate PBR profile metal roof
- Burnished Slate trim
- Open bays in Pole Barn section to accommodate vehicles
Installed by Vince Edwards Construction 501-812-2171




30x40x12 Custom Galv-Econ
Reference: BE-29
- 30x40x12 Galv-Econ metal building
- 30x10 roof extension
- 12X50 lean-to
- Light Stone PBR walls
- Galvalume PBR roof
- Cocoa Brown trim
- 10 x 10 roll-up doors
- Customized with a retaining wall to allow for a taller lean-to
Installed by Johnny Garringer 501-772-2095




Clay/Burnished Slate 36x50x12 Gambrel Style Metal Building
Reference: JX-31
- 36x50x12 Rigid Frame
- 2 - 16x50 Lean-To's
- Gambrel style rigid frame
- 26ga PBR Clay Roof
- 26ga PBR Burnished Slate Walls & Trim
- Esulation
- 2 - 3070 Walk Doors
- 2 - 12x12 Model #2000 Roll-Up Doors with Chain Hoist


Old Town Gray/ Clay/ Burnished Slate 20x32x11 Pole Barn with Roof Extension & Canopy
Reference: TU-33
- 20x32x11 Pole Barn
- Roof Extension
- Canopy
- Aberdeen, MS
- 4/12 Pitch
- 26ga PBR Old Town Gray Roof (45yr warranty)
- 26ga PBR Clay Walls (45yr warranty)
- 26ga PBR Burnished Slate Wainscot (45yr warranty)
- 26ga Old Town Gray & Burnished Slate Trim (45yr warranty)
- 6x6 Posts
- Engineered Steel Trusses
- 2 - 3070 Walk Doors
- 1 - 8x8 Roll Up Door Mo#2000 with Hand Lift
- 3" Vinyl-Back Insulation





Burnished Slate/Clay 40x60x16 Pole Barn with 2 - 24x60 Lean-To's
Reference: JX-36
- 40x60x16 Enclosed Pole Barn
- 2 - 24x60 Lean-To's (24x60 Roof Only, 24x48 Enclosed, & 20x12 Roof Only)
- 12" Overhang with metal soffit on gables and eaves
- 2' Skirt down lean-to's with accents on each post
- 4/12 Pitch
- 26ga PBR Burnished Slate Roof, Trim, & Wainscot (45yr warranty)
- 26ga PBR Clay Walls (45yr warranty)
- 6x6 Posts
- Engineered Steel Trusses
- 1 - 12x40 Framed Opening
- 2 - 20x14 Framed Openings
- 4 - 3x6 Framed Openings
- 2 - 8x3 Framed Openings
- 1 - 3070 Walk Door
- 1 - 3070 Half-Glass Walk Door
- 1 - 4x4 Cupola with Weathervane
- 3" Vinly-Back Insulation



Hawaiian Blue/ Charcoal Gray/ Polar White 30x40x10 Pole Barn House with 8' Porch & 24x24x10 Garage
Reference: JX-38
- 30x40x10 Main House
- 24x24x10 Garage
- 8x40 Roof Extension (porch)
- 12" Overhang with metal soffit on gables and eaves
- Ripley, TN
- 26ga PBR Hawaiian Blue Walls (45yr warranty)
- 26ga PBR Charcoal Gray Roof (45yr warranty)
- 26ga PBR Polar White Trim (45yr warranty)
- 6x6 Posts
- Engineered Steel Trusses
- 1 - 16x8 Framed Opening
- 3" Vinyl-Back Insulation
Windows & doors provided by others.










Polar White/Metallic Copper Church Building
Reference: TU-44
- 36x96x24 Main Building
- 28x45x12 Left Wing
- 57x45x10 Right Wing
- Hopewell M.B. Church, Greenville, MS
- 26ga PBR Polar White Roof & Walls (45yr warranty)
- 26ga PBR Metallic Copper & Polar White Trim (45yr warranty)
- Gutters & Downspouts
- 12 - 3070 Walk Doors
- 2 - 6070 Walk Doors (Double Doors)
- ZAC Longlife screws
- 3" & 6" Vinyl-back insulation in roof & walls
Windows & interior provided by others.






Galvalume/Forest Green/Pure White 100x118x20 Rigid Frame Commercial Building with 2 - 30x118 Lean-To's
Reference: BR-66
- 100x118x20 Main Building
- 2 - 30x118 Lean-To's
- 1/12 Pitch
- Evergreen Industries, LLC., Liberty, MS
- 26ga PBR Galvalume Roof (25yr warranty)
- 26ga PBR Pure White Walls (45yr warranty)
- 26ga PBR Forest Green Trim (45yr warranty)
- 26ga Residential Pure White Interior Liner Panels
- 26ga Residential Pure White Soffit Panels under Lean-To's
- Gutters & Downspouts
- 3" Vinyl-Back Insulation in Roof & Walls
- 3 - Half-Glass 3070 Steel Walk Doors with Panic Closures, Hardware, and Dead bolt
- 40 - 12' Skylights
- 6 - 16x15 Framed Openings*
- 1 - 10x10 Framed Openings*
- 4 - Framed Openings & Windows
*Doors provided by others



26 Gauge Charcoal Gray PBR Roof with Gutters & Downspouts
Reference: TU-69
- 26ga Charcoal Gray PBR commercial roof on Salitllo Post Office
- 45-Year Industry Leading, Written Warranty on Painted Products with No Coastal Set Back
- Gutters & Downspouts
- Saltillo, MS






Clay/Burnished Slate 65x45x10 Commercial Rigid Frame Building with Parapet Wall
Reference: JX-70
- 65x45x10 Main Building
- 16x8x10 Front Entrance
- Parapet Wall 65' wide x 29' tall
- Internally Sound, Milan, TN
- 26ga PBR Burnished Slate Roof, Parapet Wall, and Trim
- 45-Year Industry Leading, Written Warranty on Painted Products with No Coastal Set Back
- 26ga PBR Clay Walls
- Gutters & Downspouts
- 4" R-13 Vinyl-Back Insulation in Walls
- R-30 Double Banded Insulation in Roof
- 2 - 3070 Steel Walk Doors
- 1 - 10x8 Framed Opening
- 8 Framed Window Openings*
- Engineered Stamped Plans
- ZXL Longlife Screws in roof
*Windows provided by others



Galvalume/Mocha Tan/Burnished Slate 60x60x16 Rigid Frame Shop
Reference: TU-74
- 60x60x16 Main Building
- Tupelo, MS
- 26ga PBR Galvalume Roof (25yr warranty)
- 26ga PBR Mocha Tan Walls (45yr warranty)
- 26ga PBR Burnished Slate Trim (45yr warranty)
- Gutters & Downspouts
- 3" Vinyl-Back Insulation in Roof & Walls
- 1 - 3070 Steel Walk Door
- 1 - 12x12 Janus Model#2000 12x12 Roll-Up Door
- 6 - 12' Skylights
- ZXL Longlife Screws in Roof




Galvalume/Barn Red/Polar White 60x220x16 Commercial Partially Enclosed Rigid Frame
Reference: JX-75
- 60x220x16
- J&L Boat & Mini Storage, Iuka, MS
- 26ga PBR Galvalume Roof (25yr warrany)
- 26ga PBR Barn Red Gable Walls (45yr warranty)
- 26ga PBR Polar White Trim (45yr warranty)
- Gutters & Downspouts
- Portal Frame
- Engineered Stamped Plans
- ZXL Longlife Screws in Roof




Polar White/Patina Green 30x60x10 Rigid Frame Shop/House
Reference: JX-76
- 30x60x10 - 30x30 Shop & 30x30 Living Quarters
- 6/12 Pitch
- Halls, TN
- 26ga PBR Polar White Roof & Trim (45yr warranty)
- 26ga PBR Patina Green Walls (45yr warranty)
- 4" Vinyl-Back Insulation in Roof & Walls
- 1 - 3070 Steel Walk Door
- 1 - 8x10 Janus Model#2000 Roll-Up Door
- 1 - 6x7 Framed Opening for Residential Double Doors*
- 2 - 5x5 Framed Openings for Windows*
- ZXL Longlife Screws in Roof
*Windows and doors provided by others




Barn Red/Polar White 50x60x15 Enclosed Rigid Frame Building with 20x60 Lean-To & Gutters and Downspouts
Reference: JX-80
- 50x60x15 Enclosed Main Building - 2/12 Pitch
- 20x60 Roof Only Lean-To - 0.5/12 Pitch
- Ramer, TN
- 26ga PBR Galvalume Roof (25yr warranty)
- 26ga PBR Barn Red Walls (45yr warranty)
- 26ga PBR Polar White Trim (45yr warranty)
- Gutters & Downspouts
- 3" Vinyl-Back Insulation in roof & walls
- 1 - 12x10 Framed Opening
- 1 - 3x7 Framed Opening for residential door*
- 5 - Framed Openings for windows*
- 2 - 12x12 Janus Model#2000 Roll-Up Door
- 5 - 12' Skylights
- 1 - 36"x36" Industrial Exhaust Fan & Louver
- ZXL Longlife Screws in roof
*Door and windows provided by others




Galvalume/Light Stone 50x50x14 Enclosed Rigid Frame Shop with Gutters & Downspouts
Reference: TU-81
- 50x50x14 - 2/12 Pitch
- 26ga PBR Galvalume Roof (25yr warranty)
- 26ga PBR Light Stone Walls & Trim (45yr warranty)
- Gutters & Downspouts
- 3" Vinyl-Back Insulation in roof & walls
- 2 - 3070 Steel Walk Doors
- 1 - 16x12 Framed Opening
- 1 - 12x12 Framed Opening







Galvalume/Light Stone/Patina Green 150x250x24 Rigid Frame Commercial Building with 30x75 Lean-To
Reference: BR-84
- 150x250x24 Main Building
- 30x75x18.2 Lean-To
- 2/12 Pitch
- Mitchell Ellis Products, Inc., Semmes, AL
- 26ga PBR Galvalume Roof (25yr warranty)
- 26ga PBR Light Stone Walls (45yr warranty)
- 26ga PBR Patina Green Wainscot & Trim (45yr warranty)
- Gutters & Downspouts
- 3" Vinyl-Back Insulation in Roof
- 6 - 3070 Steel Walk Doors with Lever Handle
- 5 - 22x18 Framed Openings for bi-fold doors*
- 1 - 6'4" x 7'2" Framed Opening for double glass doors*
- 10 - Framed Openings for windows*
*Doors provided by others
Old Town Gray Galv-Econ Home
Reference: BR-96
A 58X84 custom built two-story home with PBR panels in Old Town Gray.
BUILDING LAYOUT:
- Width (ft)= 50.0
- Length (ft)= 80.0
- Eave Height (ft)= 12.0/ 12.0
- Roof Slope (rise/12 )= 6.00/ 6.00



50x120 26ga PBR Burnished Slate
Reference: BR-98
50x120 26ga Burnished Slate
- PBR Clay wall panels
- 14ft Eave Height
- 5;12 pitch
- Burnished Slate Trim
- Gutters and Downspouts
- 6ft Canopy
- 45 year warranty


26ga PBR Rigid Frame - Baseball Pressbox
Reference: BR-99
26ga PBR Rigid Frame - Baseball Pressbox
Building Size :28x 58 x 16
Lean-to: 20 x 58 x 10




Clay/Light Stone 30x40x12 Enclosed Pole Barn w/ 10x40 Lean-To
Reference: JX-100
- 30x40x12 Enclosed Main Building - 4/12 pitch
- 10x40x12 Lean-To - 1/12 pitch
- Dyersburg, TN
- 26ga Residential Clay Roof & Wainscot (45yr warranty)
- 26ga Residential Light Stone Walls (45yr warranty)
- 26ga Residential Polar White Trim (45yr warranty)
- 12" Overhang and Soffit
- 3" Vinyl-Back Insulation in roof & walls
- 1 - 10x8 Model #2000 Janus Roll Up Door
- 1 - 3070 Premier Steel Walk Door
- Framed Openings for 2 windows
- Lean-to includes 2'6" skirt and wood accents
- 6x6 Posts
- Engineered Steel Trusses



Ivory and Barn Red Enclosed Pole Barn Metal Building with Two Side Sheds
Reference: BE-101
- Enclosed pole barn metal building
- 40x144x16 with one side shed 24x144x11 and another 24x84x11
- Metal trusses and metal purlins
- Extended eaves
- Barn Red PBR profile metal roof panels
- Barn Red trim
- Ivory PBR profile metal sidewall panels
- Large 16x14 framed openings, metal provided to create sliding doors








Burnished Slate/ Light Stone/ Polar White Two-Story Metal Building Home
Reference: TU-104
- 38x42x13 Home - 26x24x10 Garage
- 6/12 Pitch
- Nettleton, MS
- 26ga PBR Burnished Slate Roof (45yr warranty)
- 26ga PBR Light Stone Walls (45yr warranty)
- 26ga PBR Polar White Trim
- Gutters & Downspouts
- 3" Vinyl-Back Insulation in Roof & Walls
- Framed Openings for Residential doors & windows
- ZXL Longlife Screws in Roof
*Windows, doors, and interior finishings provided by other
Burnished Slate/ Clay Partially Enclosed Pole Barn
Reference: JX-105
40x60x14 with 30x60 lean-to
29ga Residential Burnished Slate Roof, Trim and, Wainscott - 45 Year Warranty
29ga Residential Clay Walls - 45 Year Warranty
Two- 24ft Barjoists
Esulation in Roof Only


Clay/ Burnished Slate 40x60x16 Pre-Engineered Steel Building
Reference: BR-107
- 40x60x14
- 2/12 Pitch
- Zachary, LA
- 26ga PBR Burnished Slate Roof & Trim - 45yr Warranty
- 26ga PBR Clay Walls - 45yr Warranty
- 3" Vinyl Back Insulation - Roof & Walls
- Longlife Screws - Roof
- 2 - 3070 Walk Doors
- 1 - 10x8 Roll-Up Door
- 1 - 14x14 Roll-Up Door
- 2 - Framed Openings for Windows
- Gutters & Downspouts
Windows provided by others.



Patriot Red / White Metal Building for Logging Business
Reference: TU-109
- Custom metal building used for logging business.
- 1 - Roll-Up Door
- 1 - 3070 Wal Door
- Interior Liner Panels
- 26ga PBR Roof & Walls
- 3" Vinyl Back Insulation
Mini Storage with Orange Roll-Up Doors
Reference: BR-110
We offer custom mini storages in all sizes, layouts, and colors.
Mini Storage with Green Roll-Up Doors
Reference: BR-111
We offer custom mini storages in all sizes, layouts, and colors.
Mini Storage with Bronze Roll-Up Doors
Reference: BR-112
We offer custom mini storages in all sizes, layouts, and colors.







75x100 Pre-Engineered Steel Building
Reference: BR-113
- 75x100x14.7/24.7
- 4/12 pitch
- Windows and doors provided by others
- Tulsa, OK





Charcoal Grey PBR roof.
Reference: FL-169
- Charcoal Grey PBR roof.
- Location: Orange Beach, AL










Enclosed Pole Barn and Lean To's
Reference: HB-171
Main Pole Barn
- 24'x40'x10'
- 4:12 pitch
- 26ga. Galvalume PBR Metal Roofing Panel (25yr warranty)
- 26ga. Akzo Painted (Barn Red) PBR Metal Siding Panel (45yr warranty)
- Trim Color - Akzo Painted (Arctic White)
- Red Oxide painted trusses
- Red Oxide painted 6" ZEE purlins
Lean To's
- 10'x40'x8'
- 2:12 pitch
- 26ga. Galvalume PBR Metal Roofing Panel (25yr warranty)
- Red Oxide painted trusses and purlins





Partially Enclosed Pole Barn
Reference: HB-172
- 24'x30'x12'
- 4:12 pitch
- 26ga. Akzo painted (Forest Green) PBR Metal Roofing & Siding Panel (45yr warranty)
- Front & Back Metal Gable Kits (Forest Green)
- 3' of Vertical Panel coverage down each eave wall
- Red Oxide painted trusses
- Red Oxide painted 6" ZEE purlins








Pole Barn with a 24' lean to's on each side
Reference: -183
40'x60'x16' pole barn with a 24' lean to's on each side
Black roof, black walls, black trim.








Rogersville, AL Metal Buildings
Reference: FL-184
Roof Panels 26g PBR
Wall Panels 26g PBR
Roof: Galvalume
Walls: Slate Gray
Trim: Charcoal
